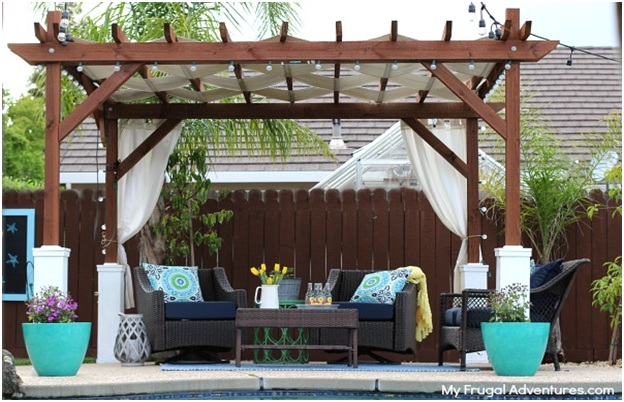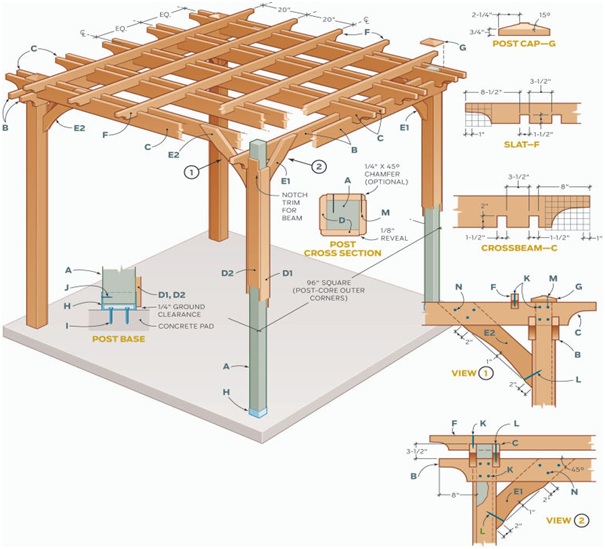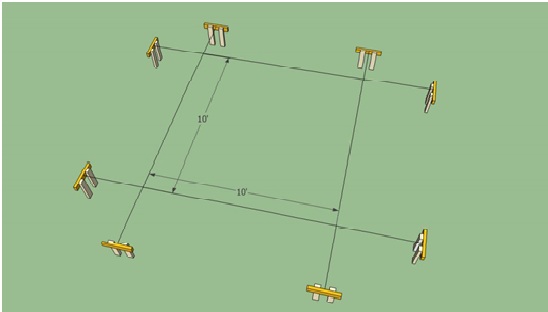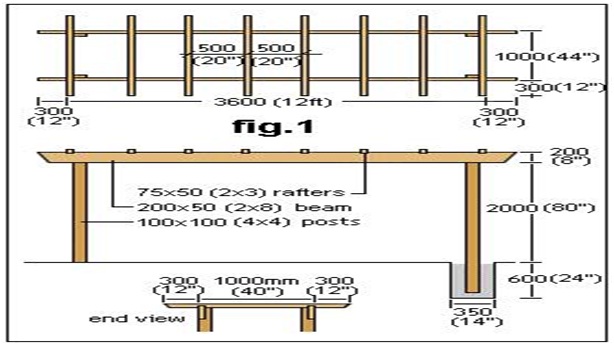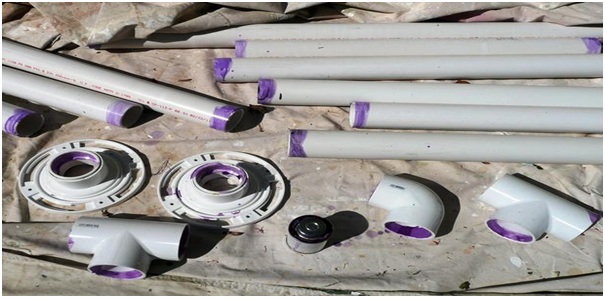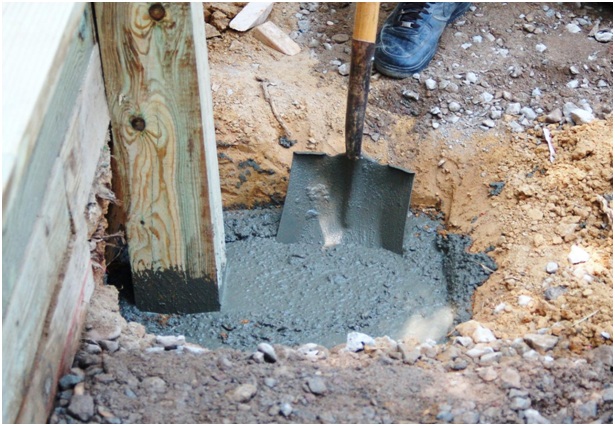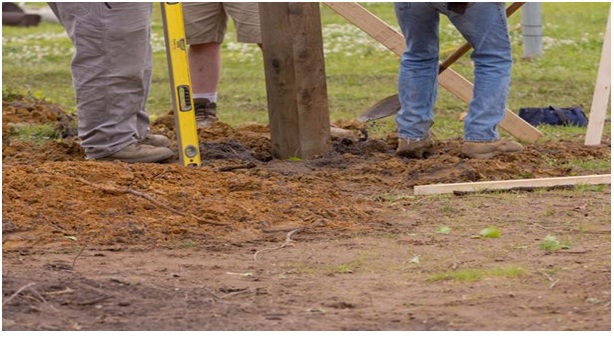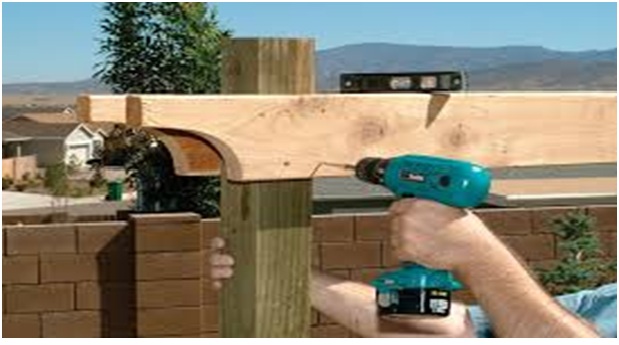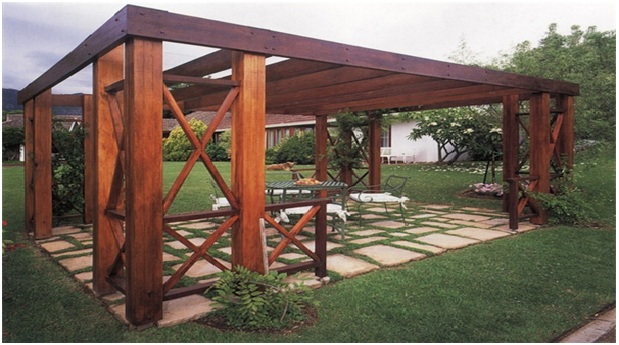How to Build a Pergola
An open Pergola is useful for more shade, privacy and landscaping opportunities. Pergola is easy to build, less susceptible to winds and exempt from the building permit process.
Steps to make Pergola:
To build a Pergola you need few tools, materials and a good design too. There are few steps that are needed to follow while want to build a Pergola:
Pick the site and Plan the Build:
Pergola can add a graceful style and architectural character to your home and garden. Pick a flat level area to build your pergola structure or make the area flat by removing soil and hand tamping to level. Consider locating pergola near shade trees to protect from late afternoon summer sun but it should be located away from major tree roots and buried underground utilities.
Select Building Materials:
Rot resistant species like cedar will ensure the long life of a pergola. To select the natural wood tone, select a tinted wood treatment.
3. Determine Layout: Start by making four corner post location and then three infill posts spaced evenly across the back.
4. Install Posts:
Set the first post and shore it with two perpendicular stakes that are driven into ground at 45- degree angle. Temporarily secure the stakes to the post with one screw midway above the ground. This shoring will plumb the posts while the concrete sets.
5. Dig the Post Holes:
After selection of location mark the location of underground services with the help of cable companies. Begin digging the post holes in case they did not find underground lines in your future pergola location. Mark the post locations with stakes and verify the layout by measuring diagonally from corner to corner on both sides. For dig the post holes, you can use a clamshell digger, power auger or a shovel.
6. Set the posts and Fill Holes:
In each hole pour one bag of instant concrete. Work the power down to ensure it reaches the bottom and then pour in 1 gallon of clean water. After filling each hole, check each post to ensure it remains plumb.
7. Prepare and Cut Rafters and Crossbeams:
While the concrete footer is setting, prepare the support beams and rafters for installation.
The support beams attach to the posts and carry the load of the structure. You will need two or four beams on each side. The rafters attached at the top to support beams.
8. Assemble Crossbeams:
Once the post concrete has set for 30 minutes, with auger spoils and tamps material fill holes to the top. Then assemble the crossbeam and sandwich each corner post. If the material is not long enough it will require a centre splice. Atop, fasten the brace between the crossbeams.
9. Mount Rafters: Mount the rafter after above process. Fashion three pieces from excess post material trimmed earlier. These will form squash blocks along the open side where there are not full height posts. Mount the remaining rafters and treat cut ends with the stain or oil of choice.
10. Final Finish:
Run twine on centre around three sides of the pergola. Plant your choice of cover. Through the twine continue to weave the vines until the plants are mature enough to grow across the rafters.

